| SUB | OBJECTIVES | ||||||
|---|---|---|---|---|---|---|---|
| ARCHITECTURAL DESIGN - I | To develop the ability to generate solutions to spatial constructs, which integrate principles of design with functional requirements. To develop an understanding of the holistic role of an Architect and Architecture in society. | ||||||
| MATERIALS AND METHODS IN BUILDING CONSTRUCTION-I | To introduce students to primary building materials and simple construction techniques as applicable to a low-rise building- three to four-storied contemporary building. To develop an understanding of brick bonding, foundation details, external wall section with flat roof and parapet wall. | ||||||
| ARCHITECTURAL GRAPHICS-I | To introduce students to the various concepts and techniques of architectural and graphic presentations. To train the students to work on drawing methods both in freehand and with instruments. To encourage students to work with computer tools. | ||||||
| HISTORY OF ARCHITECTURE-I | Introduce the evolution of architecture, alongside the culture of early civilizations. To enable students to understand how different architecture solutions were evolved within the prevalent socio-economic and cultural environment, demographic, political, regional influences (availability of materials, climate and topography of a region, The scope limited from Prehistory, Stone Age to civilizations across continents, early Iron Age). To evaluate the architecture of river valley civilization and bygone era through the analysis of appropriate examples. | ||||||
| BASIC DESIGN AND VISUAL ARTS | To encourage a critical orientation to design thinking and action. | ||||||
| MODEL MAKING WORKSHOP | To train the students to experiment and manipulate materials leading to creative exploration of forms. | ||||||
| INNOVATION AND DESIGN THINKING | To explain the concept of design thinking for product and service development. To explain the fundamental concept of innovation and design thinking. To discuss the methods of implementing design thinking in the real world. | ||||||
| COMMUNICATIVE ENGLISH | To know about Fundamentals of Communicative English and Communication Skills in general. To train to identify the nuances of phonetics, intonation and enhance pronunciation skills for better communication skills. To impart basic English grammar and essentials of important language skills. To enhance English vocabulary and language proficiency for better communication skills. To learn about Techniques of Information Transfer through presentation. | ||||||
| SUBJECT | OBJECTIVES | ||||||
|---|---|---|---|---|---|---|---|
| ARCHITECTURAL DESIGN - II | To develop the ability to generate solutions to spatial constructs, i.e., space and form which integrate principles of design with functional requirements by emphasizing the study of variables like light, movement, transformation, scale, structure & skin., physical constraints and cultural context, either urban or rural, formal and informal housing. To develop the ability to translate abstract principles of design into architectural solutions for simple problems. | ||||||
| MATERIALS AND METHODS IN BUILDING CONSTRUCTIONS-II | To understand Roofing systems using Timber, Steel Truss and Concrete. Cement, Steel and Reinforced Concrete. | ||||||
| ARCHITECTURAL GRAPHICS -II | To develop visual communication and representation skills and methods of presentation of spatial design through 3D drawing techniques | ||||||
| HISTORY OF ARCHITECTURE-II | To study the evolution of Greek, Roman, Byzantine, Medieval and Gothic Architecture through critical analysis of appropriate examples. To facilitate the study of contextual architecture in the bygone era | ||||||
| BASIC DESIGN AND THEORY OF DESIGN | To encourage visual creative thinking and critical orientation to design thinking and action | ||||||
| BUILDING STRUCTURE -I | Introduction to principles of mechanics, structural material & different force system & on structural properties. | ||||||
| SITE SURVEYING AND ANALYSIS | To develop the knowledge and skills related to surveying and levelling principles and practice and carrying out surveys of land of medium complexity and preparation of survey plans. | ||||||
| PROFESSIONAL WRITING SKILLS IN ENGLISH | To identify the common errors in writing and speaking of English. To achieve better technical writing and presentation skills for employment. To read technical proposals properly and make them to write good technical reports. Acquire employment and workplace communication skills. To learn about techniques of information transfer through presentation at different levels. | ||||||
| SCIENTIFIC FOUNDATIONS OF HEALTH | To know about health and wellness (and its beliefs). To acquire good health & its balance for positive mind-set. To build healthy lifestyles for good health for their better future. To create healthy and caring relationships to meet the requirements of MNC and LPG world. To learn about avoiding risks and harmful habits in their campus and outside the campus for their bright future. To prevent and fight against harmful diseases for good health through positive mindset. | ||||||
| SUBJECT | OBJECTIVES | ||||||
|---|---|---|---|---|---|---|---|
| ARCHITECTURAL DESIGN - III | Creating a Sense of Place: Towards understanding the transformation of architectural space into a Place. | ||||||
| MATERIALS AND METHODS IN BUILDING CONSTRUCTION -III |
1. To acquaint the students with construction practices pertaining to RCC, floors, roofs and flooring alternatives, masonry plastering and paint finishes. 2. To acquaint the students with the materials used in such construction practices, their properties, and effect on climate and life cycle of the building. |
||||||
| CLIMOTOLOGY | To develop the knowledge required for understanding the influence of Climate on architecture including the environmental processes which affect buildings, such as thermal, lighting, etc. Similarly, to develop the understanding of how construction activities influence and impact the micro-macro climate. | ||||||
| HISTORY OF ARCHITECTURE-III | To provide an introduction to the culture and architecture of Islamic and Colonial periods in India and to provide an understanding of their evolution in various stylistic modes, characterized by technology, ornamentation, and planning practices. | ||||||
| BUILDING SERVICES –I (Water Supply and Sanitation) |
1. To impart the knowledge and skills required for understanding the role of essential services of water supply and sanitation and their integration with architectural design. 2. To understand sustainability issues of water supply and sanitation systems. |
||||||
| BUILDING STRUCTURE -II | Introduction to Mechanics & Materials in building construction. | ||||||
| ಸಾಂಸ್ಕೃತಿಕ ಕನ್ನಡ |
To create awareness regarding the necessity of learning the local language for a comfortable and healthy life. To enable learners to listen and understand the Kannada language properly. To speak, read and write Kannada language as per requirement. To train the learners for correct and polite conversation. |
||||||
| ELECTIVE-1 |
1. To gain experience in aspects of Architecture not offered in the regular curriculum. 2. To study particular areas of the curriculum in greater depth. 3. To explore career opportunities in the allied fields. |
||||||
| SOCIAL CONNECT & RESPONSIBILITIES |
Enable the student to do a deep dive into societal challenges being addressed by NGOs, social enterprises, and the government and build solutions to alleviate these complex social problems through immersion, design, and technology. Provide a formal platform for students to communicate and connect to their surroundings. Enable to create a responsible connection with society. |
||||||
| SUBJECT | OBJECTIVES | ||||||
|---|---|---|---|---|---|---|---|
| ARCHITECTURAL DESIGN - IV | From space to dwelling: An understanding of what it means to dwell in a space/s and to further explore as to why and how people choose to dwell together. This semester follows on the heels of the past one, where students have attempted to understand the nature of places with shared memories and purposes. | ||||||
| MATERIALS AND METHODS IN BUILDING CONSTRUCTION -IV | To acquaint the students with construction practices pertaining to RCC framing systems, and other building elements such as metal doors and windows (In Steel and Aluminium). | ||||||
| HISTORY OF ARCHITECTURE-IV | To study the evaluation of Greek, Roman, Byzantine, Medieval and Gothic architecture through critical analysis of appropriate examples. | ||||||
| BUILDING SERVICES -II (Electrical Services and Illumination) | To introduce students to electrical services and illumination and to sensitize them with respect to their integration into Architectural Design. To introduce students to the green building councils of India and codes (BEE, GRIHA, IGBC), To sensitize students about the energy consumption and carbon emissions of different electrical equipment, technologies and lighting and To address energy requirements in different socio-economic sections of the society. Introduction and study of renewable energy systems. | ||||||
| BUILDING STRUCTURE -III | To understand the fundamental principles and structural behaviour of concrete buildings in withstanding gravity, lateral (seismic and wind), and other environmental forces and To understand the mechanics of reinforced concrete, and the ability to design and proportion structural concrete members including slabs, beams, and columns. | ||||||
| CONSTITUTION OF INDIA & PROFESSIONAL ETHICS | To know the fundamental political structure & codes, procedures, powers, and duties of Indian government institutions, fundamental rights, directive principles, and the duties of citizens and To understand engineering ethics and their responsibilities, identify their individual roles and ethical responsibilities towards society. | ||||||
| COMPUTER APPLICATIONS IN ARCHITECTURE- I | To develop and train students to use computers and digital media as tools to explore, develop, evaluate and present architectural ideas. To equip the student with a range of digital tools and techniques in 2D drafting, 3D modelling, and vector graphics. | ||||||
| ELECTIVE- 2 | To gain experience in aspects of Architecture not offered in the regular curriculum, To study particular areas of the curriculum in greater depth and To explore career opportunities in the allied fields. | ||||||
| UNIVERSAL VALUES AND PROFESSIONAL ETHICS | To help the students appreciate the essential complementarity between 'VALUES' and 'SKILLS' to ensure sustained happiness and prosperity which are the core aspirations of all human beings. To facilitate the development of a Holistic perspective among students towards life and profession as well as towards happiness and prosperity based on a correct understanding of the Human reality and the rest of existence. Such a holistic perspective forms the basis of Universal Human Values and movement towards value-based living in a natural way AND To highlight plausible implications of such a Holistic understanding in terms of ethical human conduct, trustful and mutually fulfilling human behaviour and mutually enriching interaction with Nature. | ||||||
| SUBJECT | OBJECTIVES | ||||||
|---|---|---|---|---|---|---|---|
| ARCHITECTURAL DESIGN - V | To understand the need for creating architecture as an envelope to system dependent program. To understand the use of green technologies and materials developed in other fields as a precursor to creating architecture. To identify and understand the role of sustainable systems and services in the design of buildings; significance of passive/natural cooling systems, material and construction techniques; climatic factors. Introduction to development Regulations (building byelaws and rules); circulation networks (people, vehicular access), site planning. To explore Computer Aided Design techniques to generate drawings and models to better understand envelopes and systems in architecture, including the impact of envelope design on building cooling energy needs. To understand the (thematic) abstract, organic character of architecture (symbolism, aesthetics, identity) in the public domain; influence of environmental, socio-cultural, economic dimensions; user perception. | ||||||
| MATERIALS AND METHODS IN BUILDING CONSTRUCTION -V | This course will further student’s understanding of the logic and details of construction technologies of complex systems and their impact on production of complex buildings. This course will also bring in the aspect of environmental impact, energy intensiveness, carbon emissions and circularity (recyclability) of each material studied. | ||||||
| HISTORY OF ARCHITECTURE-V | To provide an introduction to the culture and architectural currents of Western Architecture during Renaissance, Baroque, Neo Classical and Modern periods. To identify the socio-cultural changes aptly reflected in the typology of buildings through this phase. | ||||||
| SOCIOLOGY AND BUILDING ECONOMICS | To familiarize students with the basic concepts of sociology and economics and their influence on architecture and the environment and vice versa and to guide students in critically analyzing common social and economic narratives to catalyse them to work towards just architectural endeavours. | ||||||
| BUILDING SERVICES-III (AIR-CONDITIONING, MECHANICAL TRANSPORTATION and FIRE PROTECTION) | To develop the knowledge and skills required for understanding the mechanical services in buildings and their integration with architectural design. | ||||||
| BUILDING STRUCTURE- IV | To Gain understanding of Steel Structural Systems including composite construction and fundamental principles and structural behaviour of steel buildings in withstanding gravity, lateral (seismic and wind), and other environmental forces. To understand the process of the design of structural steel systems and the design of simple steel structures. | ||||||
| BUILDING INFORMATION MODELLING | To develop awareness and familiarity with Advanced Computer applications in Architecture and to equip students with skills required in using digital tools to conceive, develop and present architectural ideas. | ||||||
| ELECTIVE- 3 | To gain experience in aspects of Architecture not offered in the regular curriculum. To study particular areas of the curriculum in greater depth. To explore career opportunities in the allied fields. | ||||||
| PHYSICAL EDUCATION | Physical education (PE) enhances the students' physical fitness, motor skills, and understanding of physical activities. It also plays a vital role in teaching students self-discipline, responsibility, and the importance of respecting their bodies, peers, and team members | ||||||
| SUBJECT | OBJECTIVES | ||||||
|---|---|---|---|---|---|---|---|
| ARCHITECTURAL DESIGN - VI | To enable the students to integrate design with history, theory, building construction and material science in a more informed way. | ||||||
| MATERIALS AND METHODS IN BUILDING CONSTRUCTION -VI | To acquaint the students with construction practices pertaining to structural glazing, Metal Cladding and roofing systems and to study constructional systems and detailing of alternative material doors, windows and partition. This course will also examine their thermal properties, passive cooling possibilities, capabilities for mitigating climate change related impacts (heat, humidity and precipitation) and circularity (recyclability) of each material studied. | ||||||
| LANDSCAPE ARCHITECTURE | 1. To introduce the students to the discipline of Landscape Architecture. 2. To advance analytical and planning skills for Architectural project sites. 3. To develop design skills for small landscape projects. | ||||||
| CONTEMPORARY ARCHITECTURE | To do a critical survey of contemporary architecture from the 1960s to the present, and to provide an understanding and appreciation of contemporary issues and trends in Indian and western architecture in terms of ideas and directions. | ||||||
| BUILDING SERVICES-IV (ACOUSTICS AND NOISE CONTROL) | To explore the role and capacity of sound in all its variations and to enhance aural experience in built environment- within and without. | ||||||
| BUILDING STRUCTURE- V | Integration of structures with architectural objectives by developing an understanding of building structures and selection criteria for appropriate horizontal systems; conceptual design of long span structures for gravity and lateral wind and seismic loads. | ||||||
| WORKING DRAWING- I | Introduction of Working Drawings and Details; Coordination between Architectural, Structural, Services and other disciplines; Preparation of Architectural Working Drawings for a design project. | ||||||
| ELECTIVE- 4 | To gain experience in aspects of Architecture not offered in the regular curriculum. To study particular areas of the curriculum in greater depth. To explore career opportunities in the allied fields. | ||||||
| STUDY TOUR | 1) To expose students to historical, vernacular and contemporary architecture. 2) To document the learnings from study tour. | ||||||
| PHYSICAL EDUCATION | Physical education (PE) enhances the students' physical fitness, motor skills, and understanding of physical activities. It also plays a vital role in teaching students self-discipline, responsibility, and the importance of respecting their bodies, peers, and team members. | ||||||
| SUBJECT | OBJECTIVES | ||||||
|---|---|---|---|---|---|---|---|
| ARCHITECTURAL DESIGN - VII | To understand the subject of Architecture as an integrated field which works in tandem with Technology, Design, Economy, Ecology, Geography and Sociology etc 2. To rethink architecture as a man-made ecosystem, which is self-contained and sustainable 3. To be able to identify and Augment the right set of knowledge kit (from the learnt courses and electives) that will steer the approach to the brief in a strong direction. | ||||||
| MATERIALS AND METHODS IN BUILDING CONSTRUCTION -VII | To familiarize students with construction techniques in interior spaces and to provide an introduction to prefabrication design, analysis and manufacture processes. This course will also bring in the aspect of environmental impact, energy intensiveness, carbon emissions and circularity (recyclability) of each material studied | ||||||
| URBAN DESIGN | To introduce theoretical aspects of Urban Design 2. To understand the changing attitude toward Urban form/Space and Architecture 3. To familiarize Urban Design theory through traditional and contemporary examples 4. To comprehend and dissect the formality and informality of urban design interventions 5. To understand that city design must respond to new challenges - environmental challenges, low-carbon cities, compact cities, healthy cities, etc. | ||||||
| PROFESSIONAL PRACTICE | To understand the responsibilities & liabilities of the Profession. To appreciate the attitude of professionalism. | ||||||
| ESTIMATION AND COSTING | To develop the necessary skills for establishing and writing specifications based on proposed materials for the preparation of Bill of Quantities leading to cost estimation of proposed architectural works. To develop the sensitivity and necessary skills for calculating the environmental cost of a building | ||||||
| INTERIOR DESIGN | This course aims to introduce the students to the discipline of Interior Design and to develop skills required for handling interior design projects. The course shall equip the students with theoretical, conceptual, practical and creative aspects of Interior Design along with its allied fields with particular emphasis on commercial, habitat [residential & hospitality], educational and public space interiors | ||||||
| WORKING DRAWING- II | Introduction to ‘Good for Construction’ drawings; Preparation of Structural, Electrical, Water Supply and Sanitary drawings for the project from previous semester; Comprehensive set of drawings. | ||||||
| ELECTIVE- 5 | To gain experience in aspects of Architecture not offered in the regular curriculum, To study particular areas of the curriculum in greater depth and To explore career opportunities in the allied fields | ||||||
| TRAFFIC AWARENESS & ROAD SAFETY | To introduce the concept, principles, tools and aids of Road Safety and Civic Sense to the students of B Arch. To acquaint them with the design and safety standards for roads. Also inculcate the practice of safe road behaviour and civic sense among them. | ||||||
| SUBJECT | OBJECTIVES | ||||||
|---|---|---|---|---|---|---|---|
| PROFESSIONAL TRAINING | To provide exposure to the various aspects of architectural practice. Orientation under an architect that would include the process of development of conceptual ideas, presentation skills, involvement in office discussions, client meetings, development of the concepts into working drawings, tendering procedure, site supervision during execution and coordination with the agencies involved in the construction process and to facilitate the understanding of the evolution of an architectural project from design to execution. | ||||||
| SUBJECT | OBJECTIVES | ||||||
|---|---|---|---|---|---|---|---|
| ARCHITECTURAL DESIGN –VIII (ARCHITECTURE IN URBAN DESIGN CONTEXT) | To introduce the key components & terminology with respect to processes and aspects of urban environment and their inter-relationships; to explore specific themes/issues in the public realm such as public spaces, physical infrastructure, socio-cultural aspects (heritage, gender, urban growth, informality, place identity, collective memory, walkability, livability, zoning regulations) and the role of architecture in shaping the urban fabric.
(b) To learn basic methods/techniques to read, analyse and interpret (mapping, diagramming and theoretical premise) the dynamics and various dimensions of the urban environment. (c) To create /design Architecture that is linked seamlessly with Urban Planning and Urban design strategies and guidelines. |
||||||
| MATERIALS AND METHODS IN BUILDING CONSTRUCTION -VIII | To study contemporary building construction systems, as an integrative discipline, connecting across various technology areas impacting the construction industry. The focus to be on methods, materials and technology prevailing in the industry, with case study examples. | ||||||
| URBAN PLANNING | To familiarize students with the origins and basic concepts of urban planning. | ||||||
| THESIS SEMINAR | To outline the larger focus and relevance of the Thesis topic (design/research), its architectural implications and projected design results.
(b) Alternatively to conceptually formulate an architectural proposition, explore and articulate ideas through research and critically evaluate the feasibility of the Thesis Proposal. This includes determining the Project, context where it shall be explored and its significance to architecture. (c) To encourage students to pose relevant questions on the discipline (theoretical/design); to undertake self- directed study with inquisitiveness, rigor and demonstrate a depth of inquiry in exploring the chosen topics. (d) To focus on innovation, experimentation (theoretical premise/ tectonics/modes of representation/other) as some of the learning outcomes and draw inspiration/build on the various Electives/ Design Studios proposed/taken through the undergraduate Program. |
||||||
| CONSTRUCTION AND PROJECT MANAGEMENT | To enhance the professional ability of the student to manage a construction project by exposing the students to the currently prevalent techniques in the planning, programming and management of a construction project. To enhance the professional ability of students towards a mindful project management approach as against a ‘mechanistic’ approach. | ||||||
| EARTHQUAKE RESISTANT STRUCTURES | Integration of structures with architectural objectives by developing informed intuition for structures, emphasizing underlying concepts, synergy of form and structure towards creative design integration. To develop an understanding and design of structures for gravity and lateral seismic loads. | ||||||
| ELECTIVE- 6 | To gain experience in aspects of Architecture not offered in the regular curriculum, To study particular areas of the curriculum in greater depth and To explore career opportunities in the allied fields. | ||||||
| SUBJECT | OBJECTIVES | ||||||
|---|---|---|---|---|---|---|---|
| ARCHITECTURAL DESIGN PROJECT (Thesis) | To demonstrate an ability to comprehend the nature of architectural problem and create a brief which sets the framework for design.
b) To demonstrate an advanced level design ability to convert the brief set forth earlier into a speculative proposition of design. c) To articulate and delineate the propositions of design into an architectural solution addressing. |
||||||
ISA
ISA
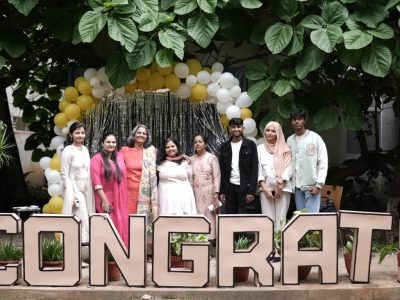
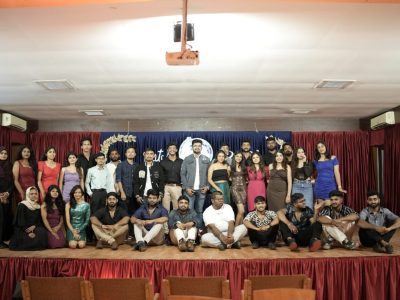
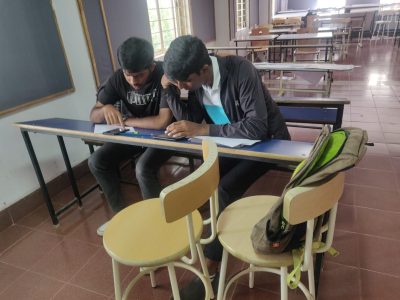
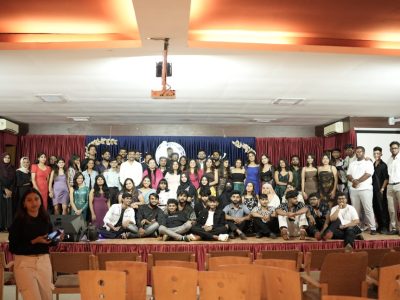
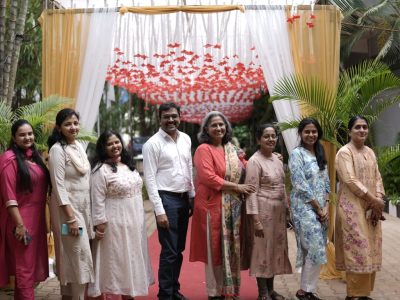
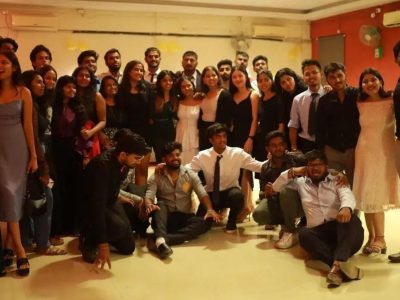
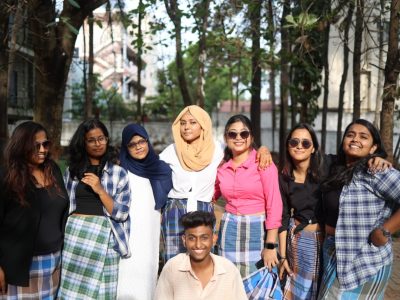
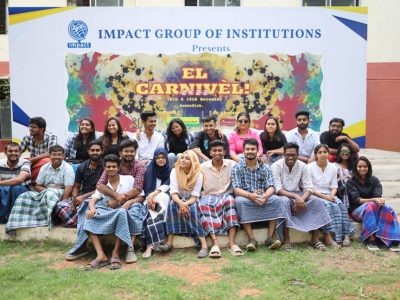
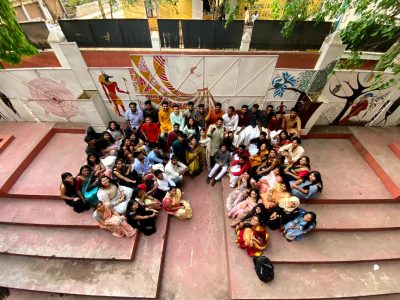



The B.Arch (Bachelor of Architecture) is a 5-year full-time undergraduate degree in architecture, approved by the Council of Architecture and affiliated with Visvesvaraya Technological University (VTU)
ISA aims to shape future architects with innovative design thinking, sustainability awareness and practical skills, combining theory with hands-on architectural practice.
Yes, ISA supports students to avail scholarships from National and State portals, and various welfare boards and foundations.
The campus includes smart classrooms, CAD labs, studios, a library, Wi-Fi, cafeteria, and hostel accommodation with food for outstation students.
Graduates can become registered architects, design consultants, urban planners, interior designers, project managers, or pursue higher studies (M.Arch/ specialization).
Yes — most admissions are based on NATA or JEE (Paper-II) scores. For state seats, KCET is also accepted.
You can download or obtain the application form from the official website or campus, complete it, and submit before the notified deadline. Merit lists are published online and on campus.
Yes, students undertake internship/industrial training, often around 6 months in architectural firms.
Yes — there are student advisory services, clubs, guest lectures and industry connections as part of the learning environment.
ISA has an active placement cell that organizes workshops and industry connections; typical placements include architecture firms with reported packages (varies by year). (Placement specifics based on latest available data from external listings
